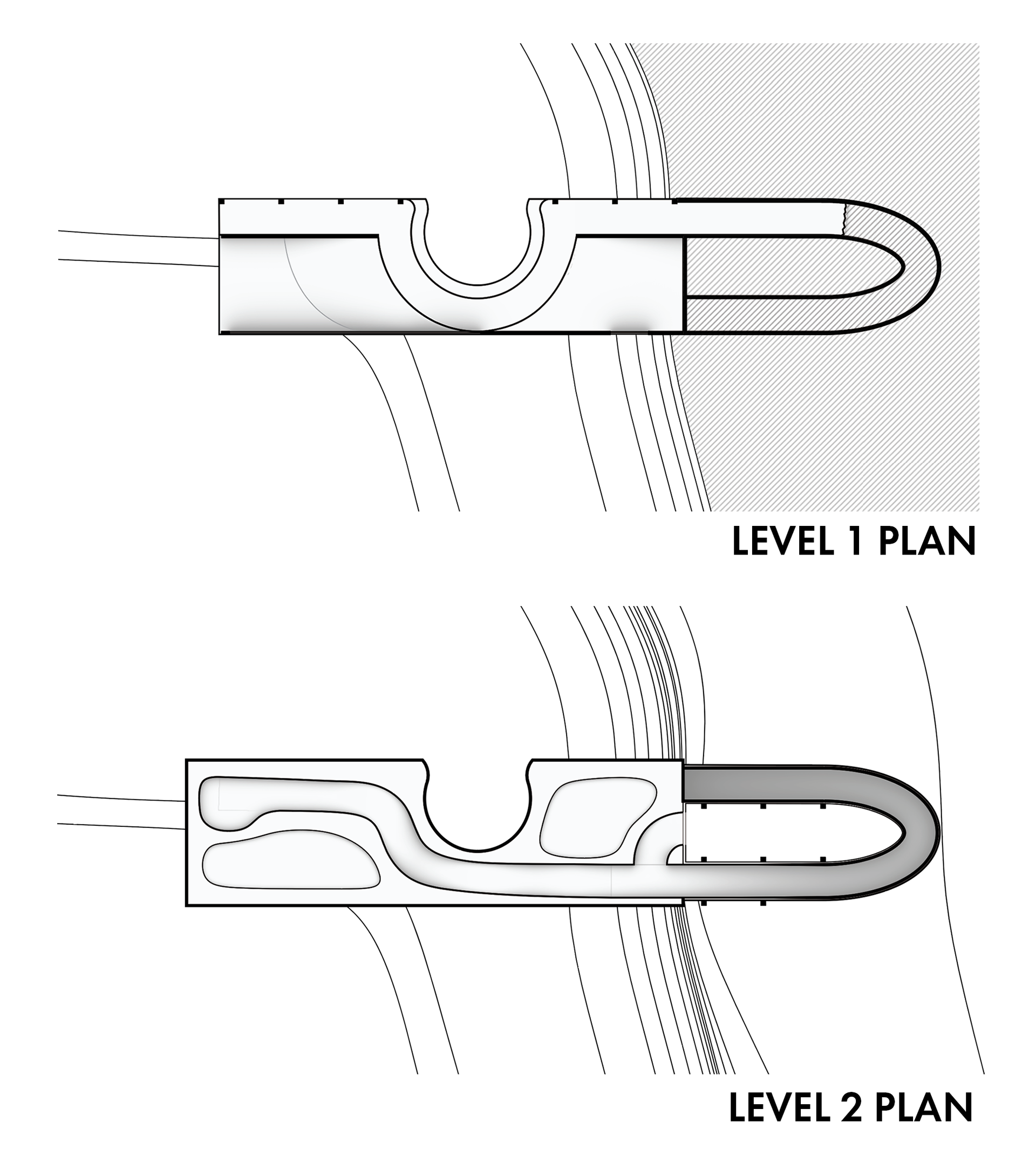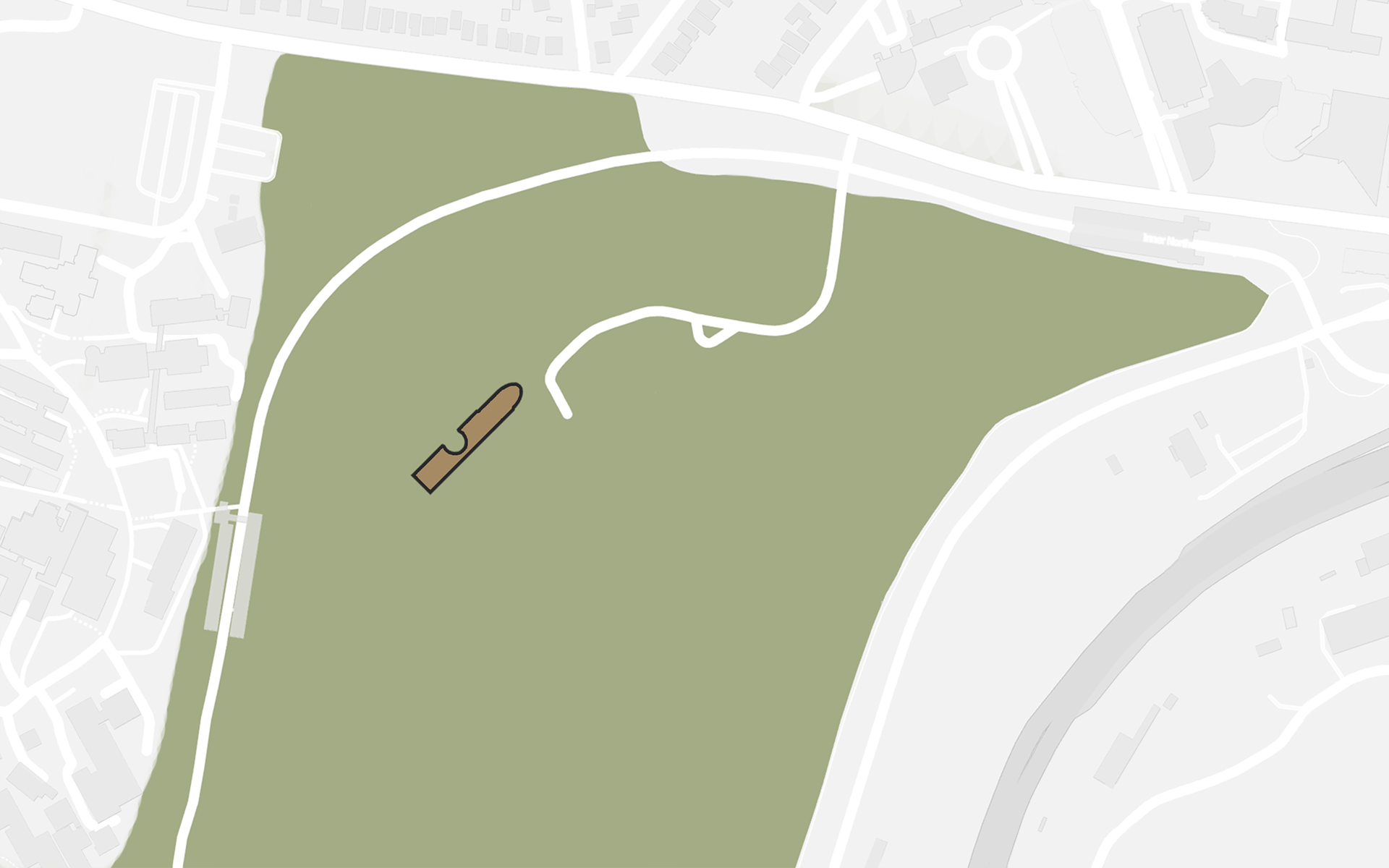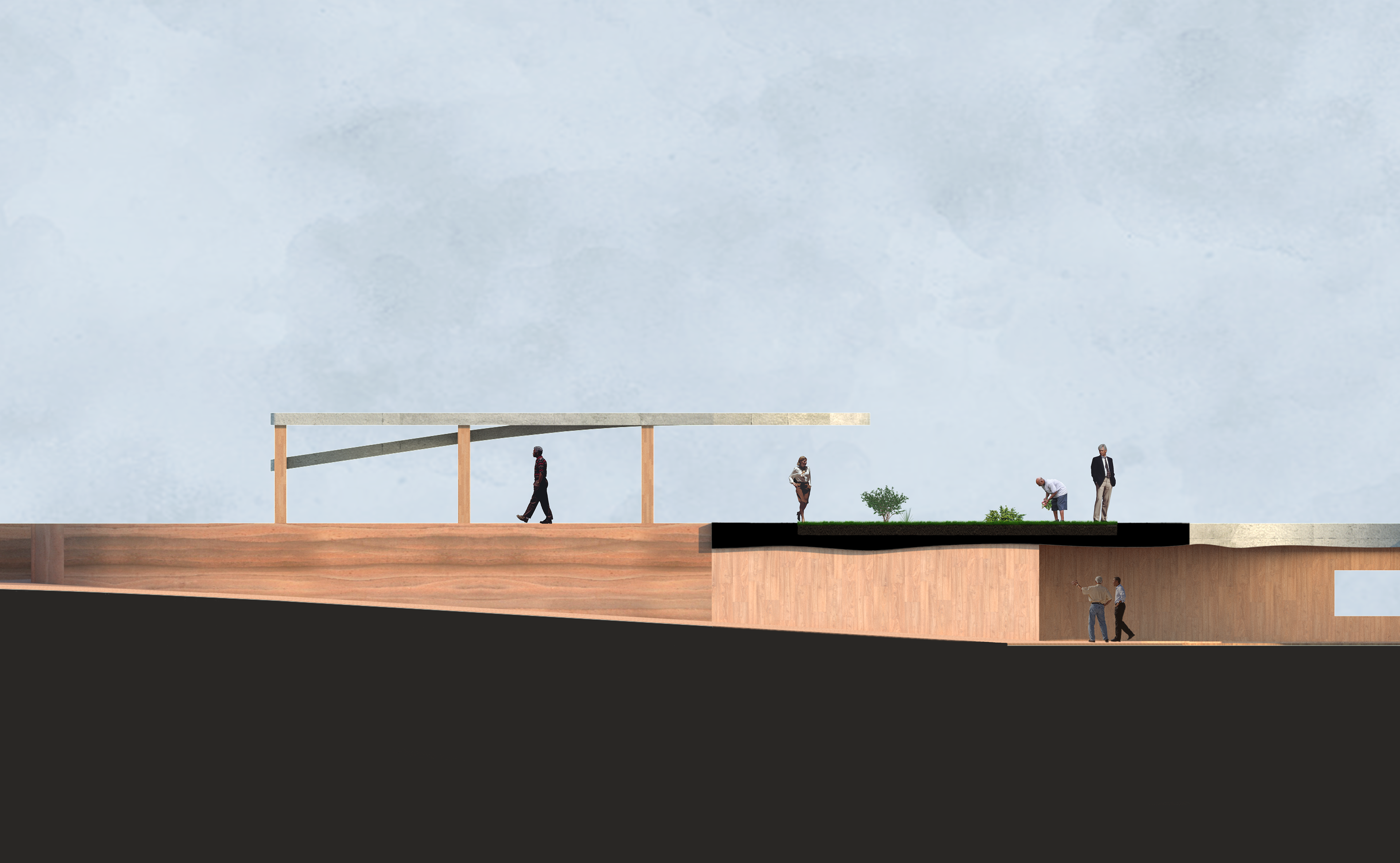‘Moromoro’ is a concept mediatheque offering a considered perspective on recent architectural directions towards informed design that seeks to study and celebrate First Nations perspectives. The structure explores the theme of connection to land, while providing spaces that are functionally consistent with various accepted elements of architecture for First Nations people.
The structure itself flows gently down the slope, containing a central gathering space that allows land to intrude into the lower level, as well as a topographically delineated presentation space, inviting the observer to enter the space. The lower-level’s raw concrete ceiling is made complete with continuous undulations, echoing the landscape of Meanjin, where the site is located.
In order to maintain a connection to land without compromising the opportunies presented by multiple levels, the landscape was used to create a structure where two levels are both effectively 'ground' levels.
[WIP]
MAQUETTE RENDERS
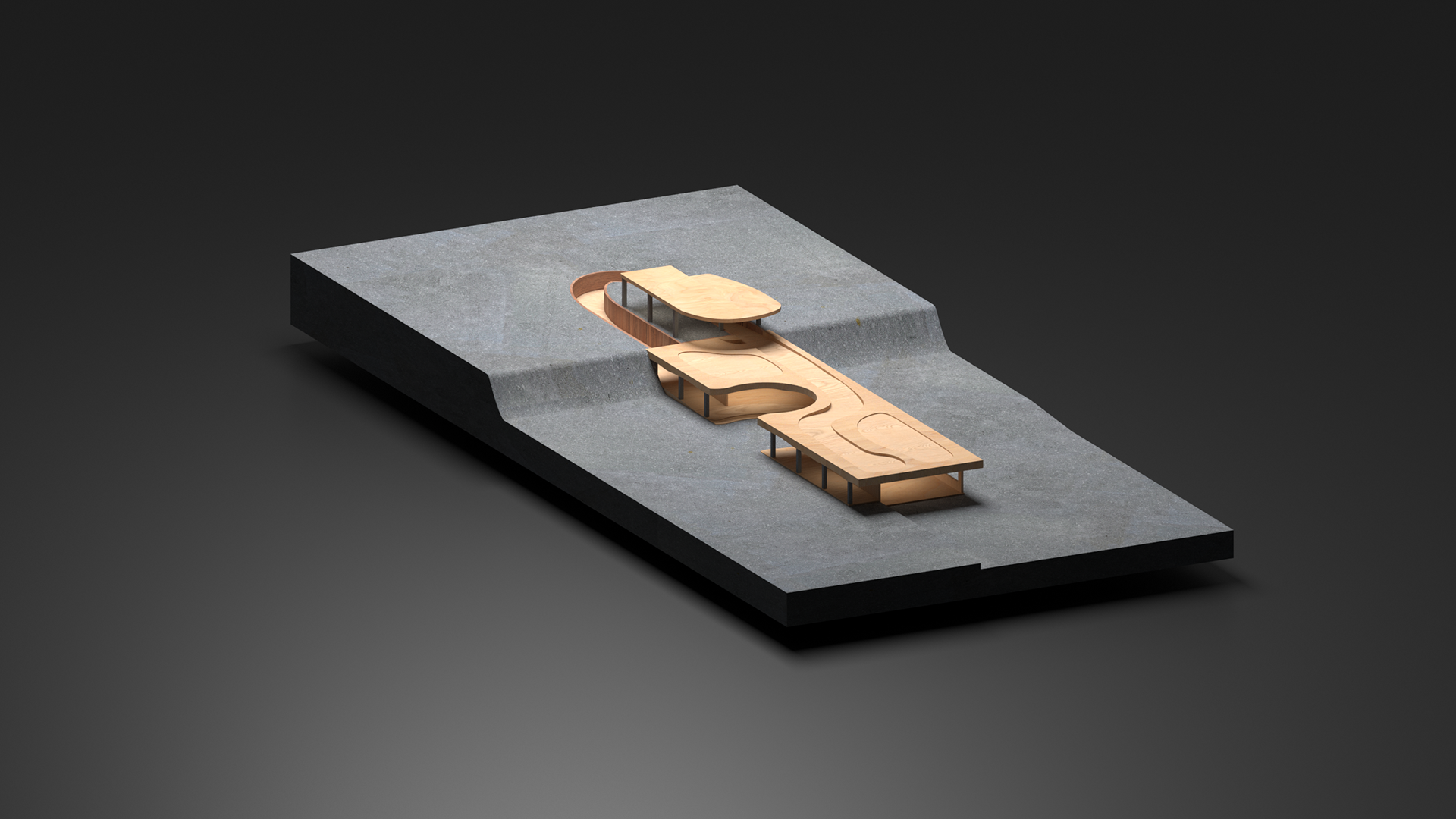
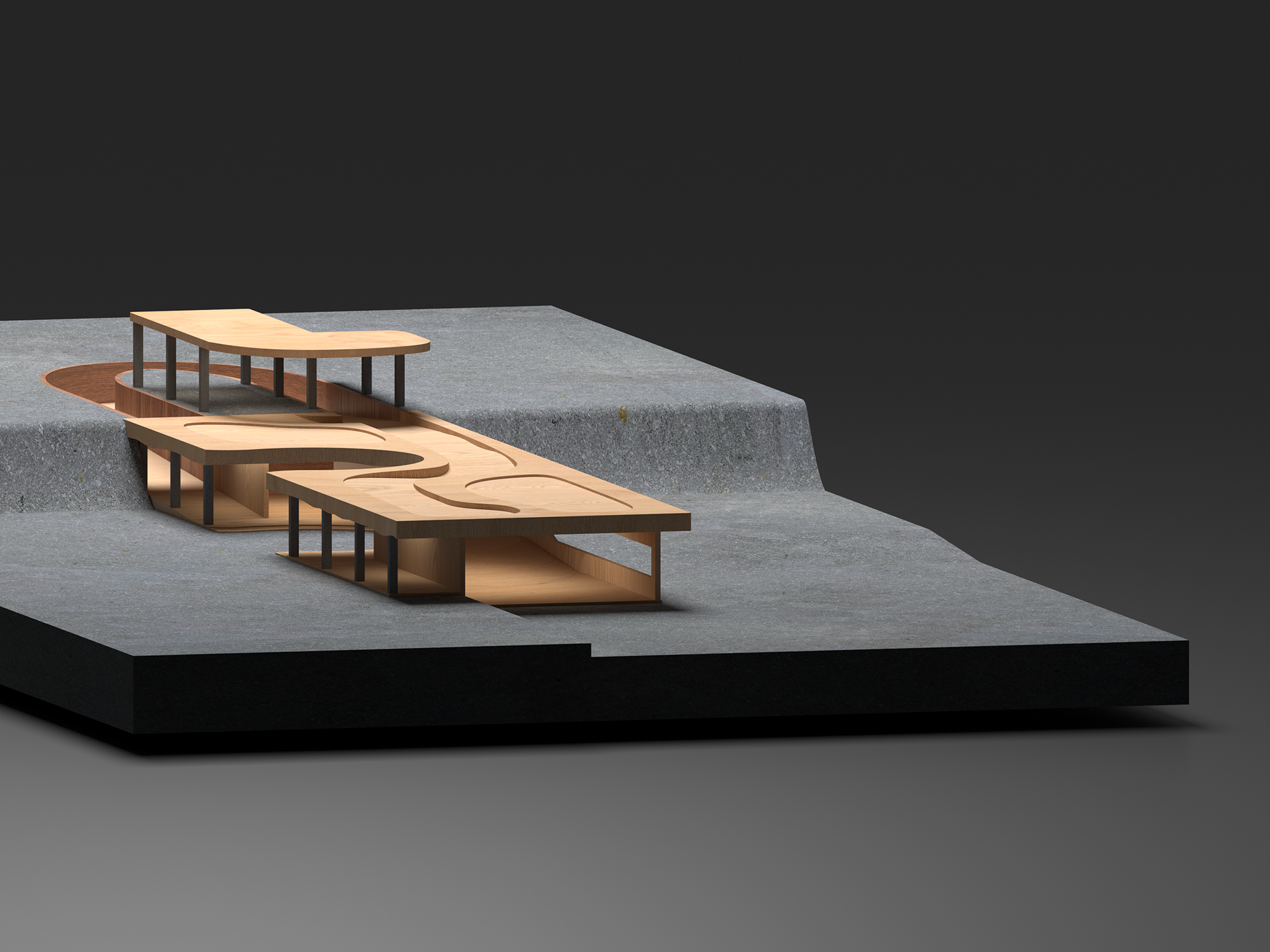
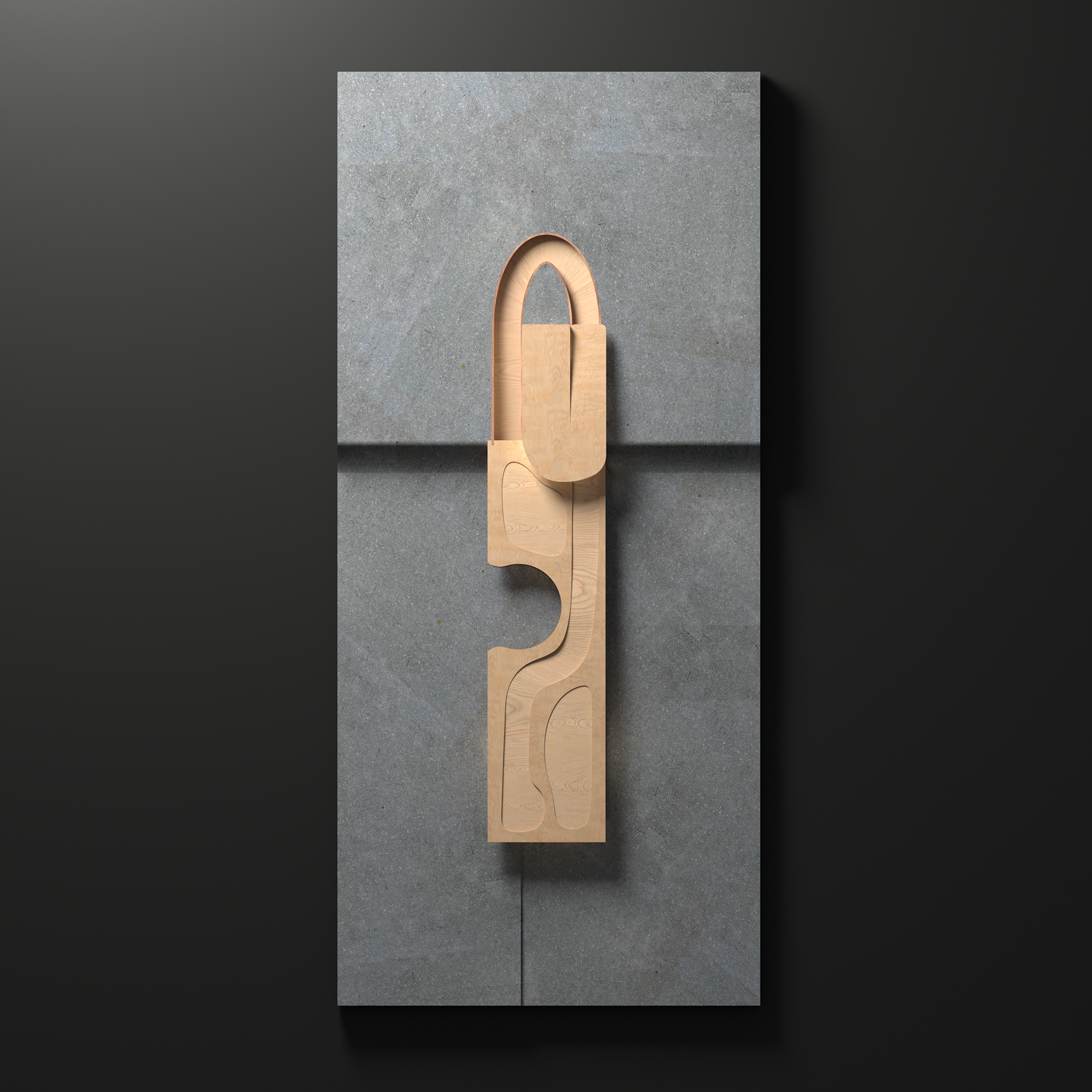
FINAL DESIGN
